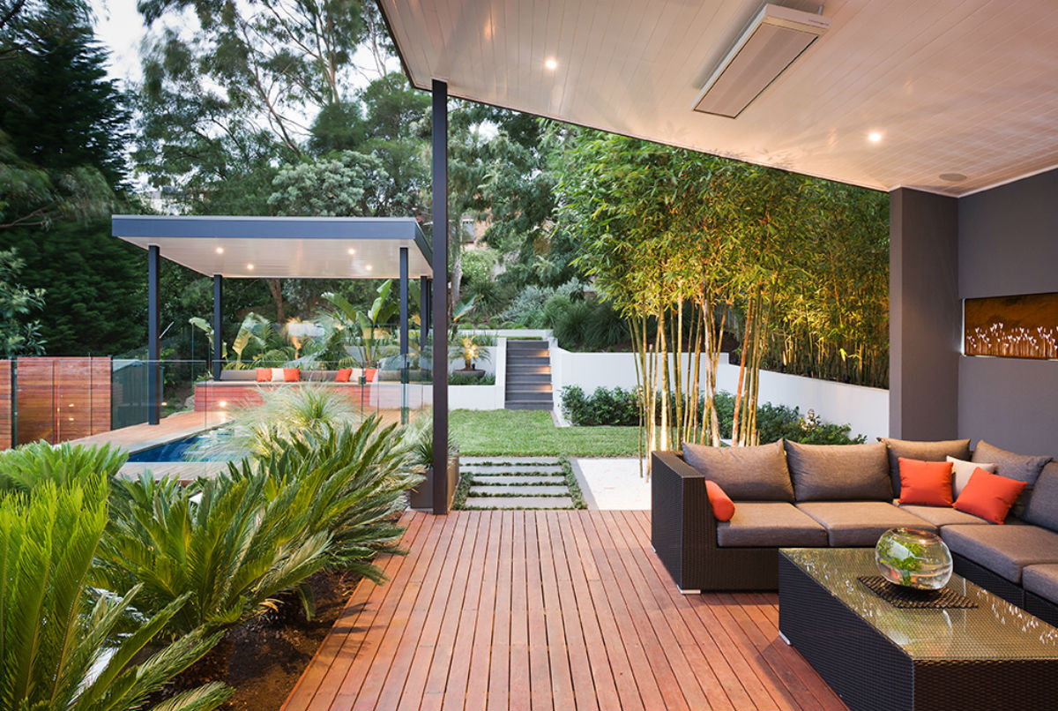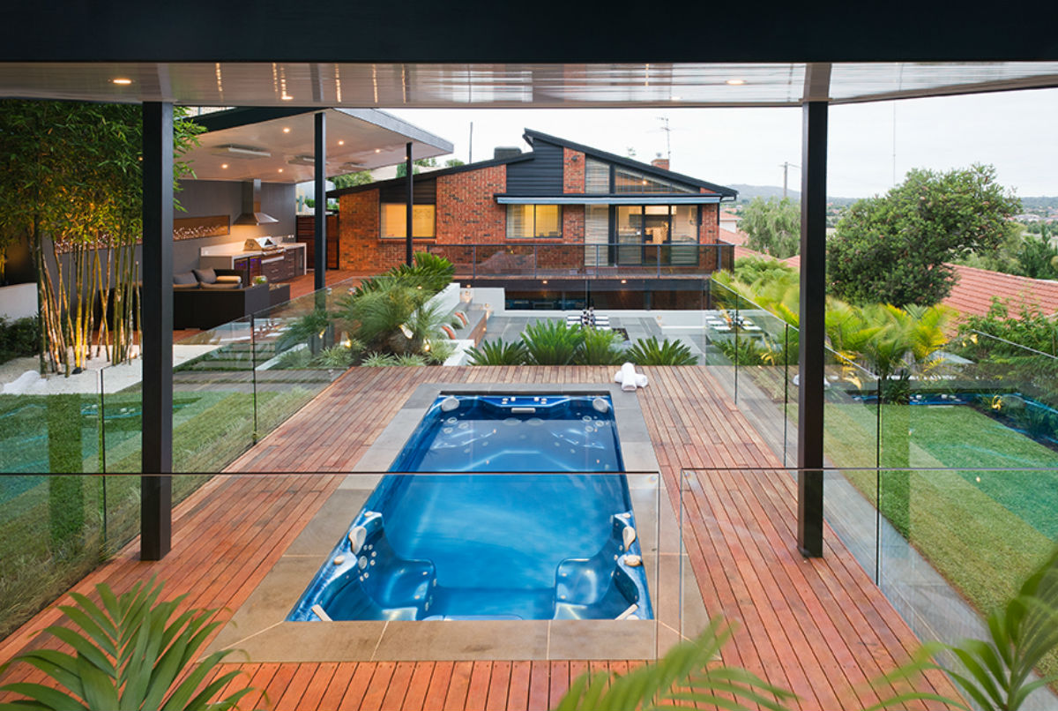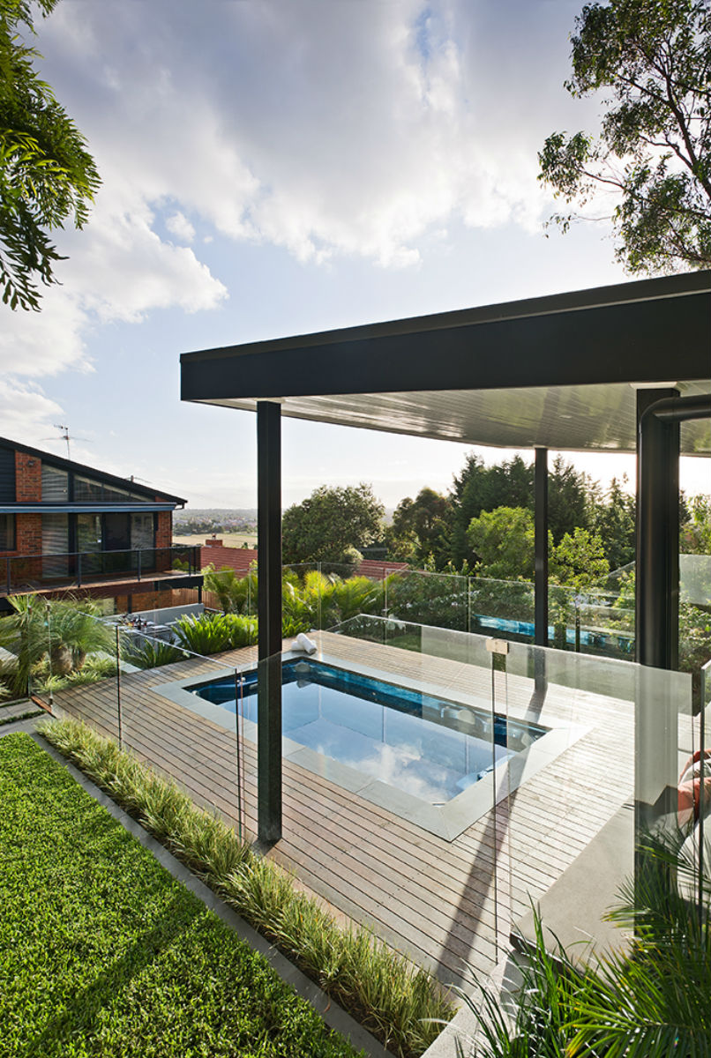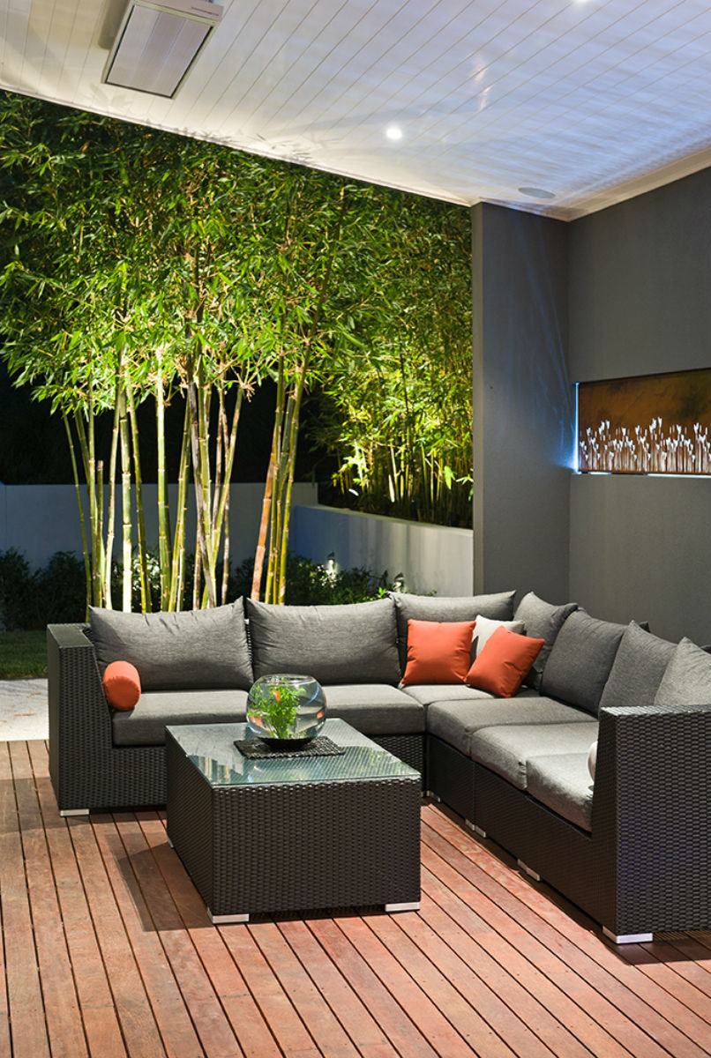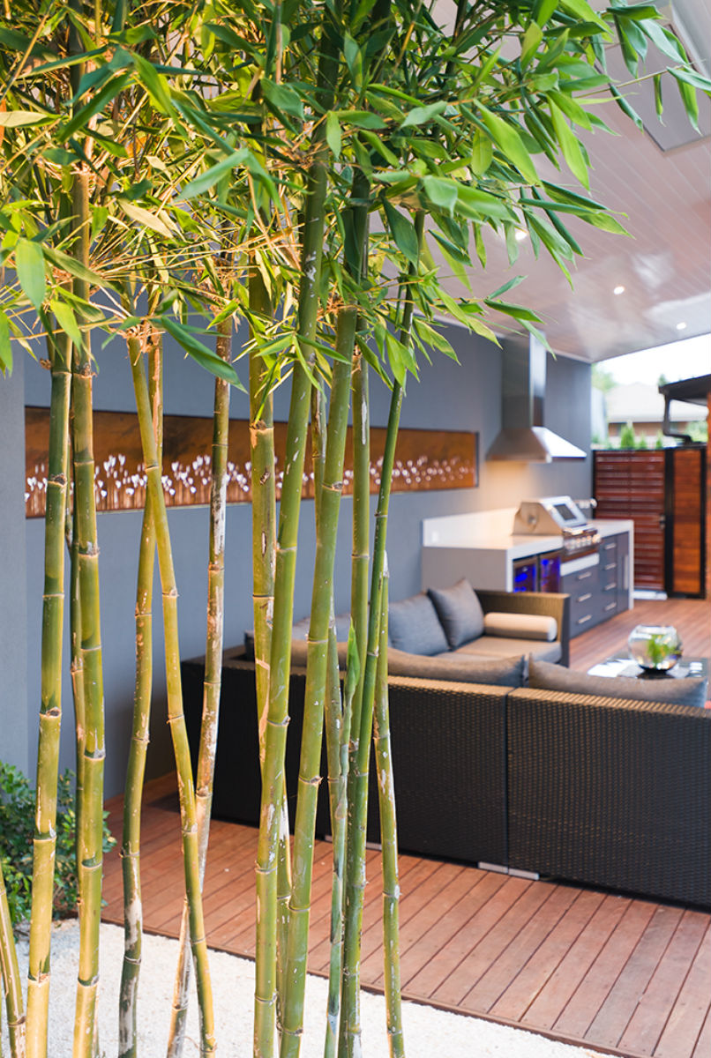Apex – Ferntree Gully
An impeccable outdoor entertainment is showcased here, in a stunning display of resort style living. Constructed by Apex Landscapes, it features three separate areas which each fulfill a specific purpose.
Due to steep grades in the land, the areas were designed precariously with innovation at the forefront of the initiative. Linked to the home via a boardwalk, guests are greeted with the outlook of a place that could effortlessly facilitate some of the most relaxing and enjoyable moments you could imagine having in your own home.
A fully appointed alfresco kitchen is the hero of this articulate design, featuring a double bar fridge, four burner barbecue, and sink, as well as a stainless steel range-hood. With down lighting installed in each of the pavilions, cooking, dining and entertaining is effortless at any time of the day or night. The inclusion of a large Hamii Bamboo creates a notable feature to one end of the deck with its stripped stems, while low profile outdoor sofas allow for maximum comfort.
Following the Cycads, which flank the edge of the raised alfresco kitchen area, guests are led onto the first section of lawn where the kids are able to play while the adults watch on from the second pavilion a little further on. Here, a padded bench seat sits at the head of a large and inviting spa.
Stone Hub’s Custom Honed Bluestone was utilised for this project.

